

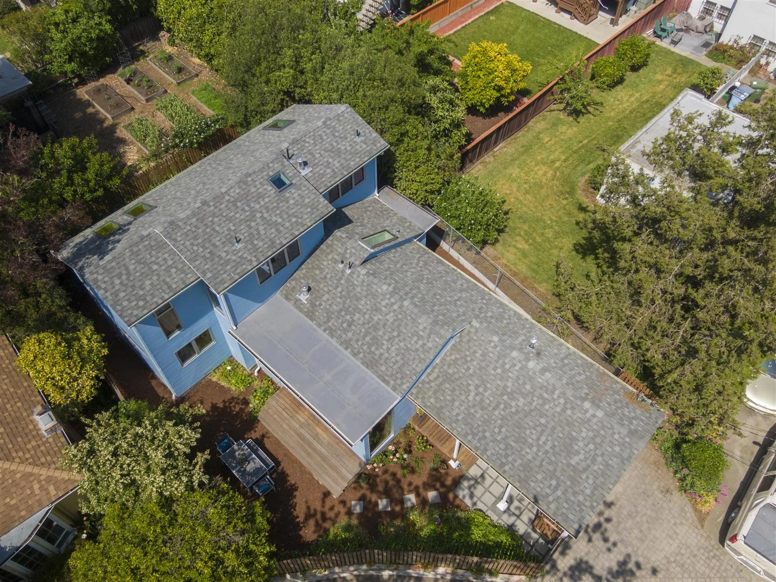



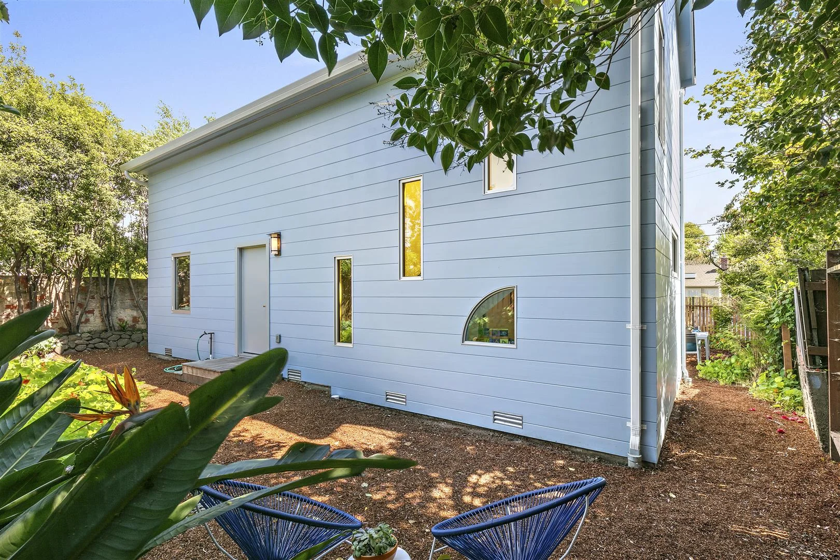



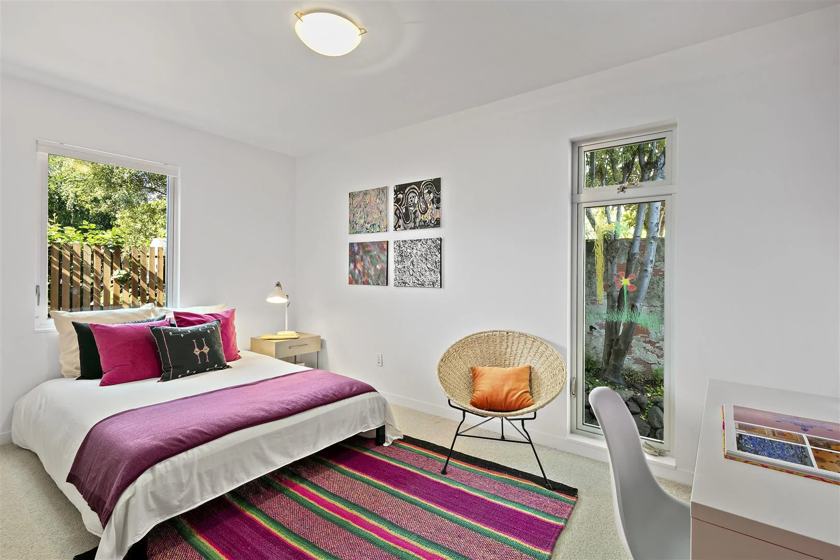


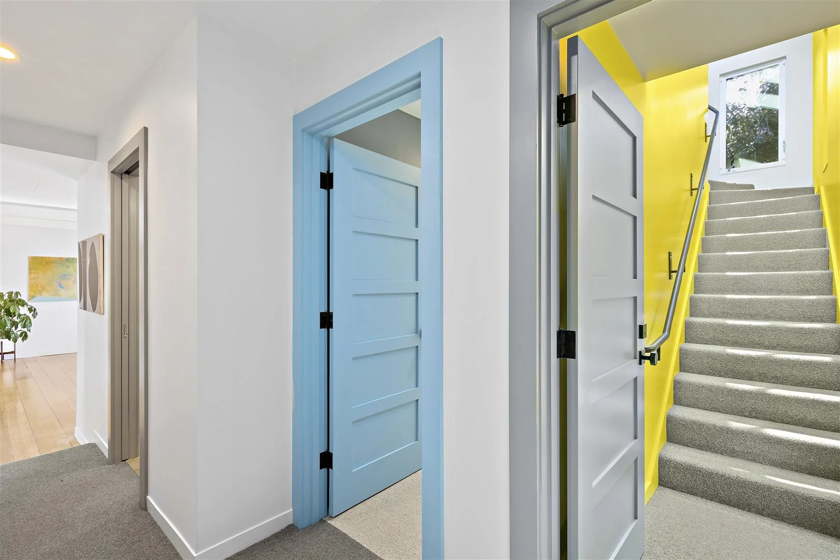

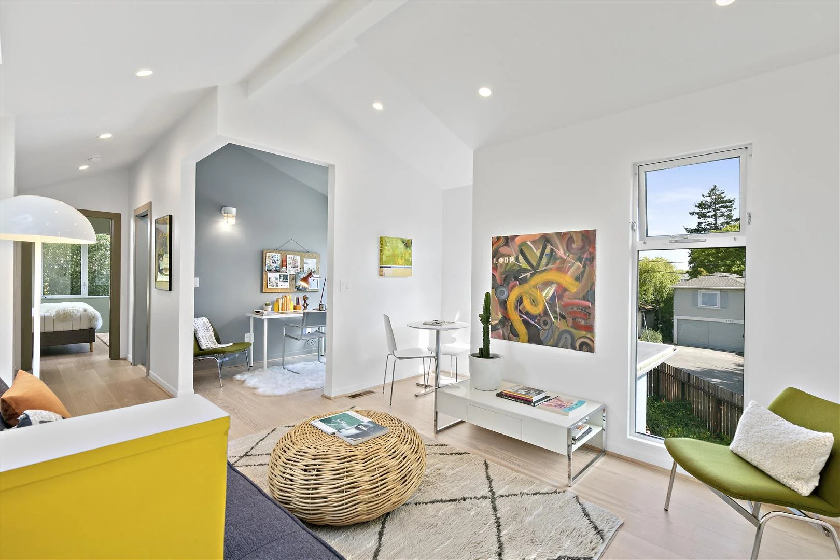
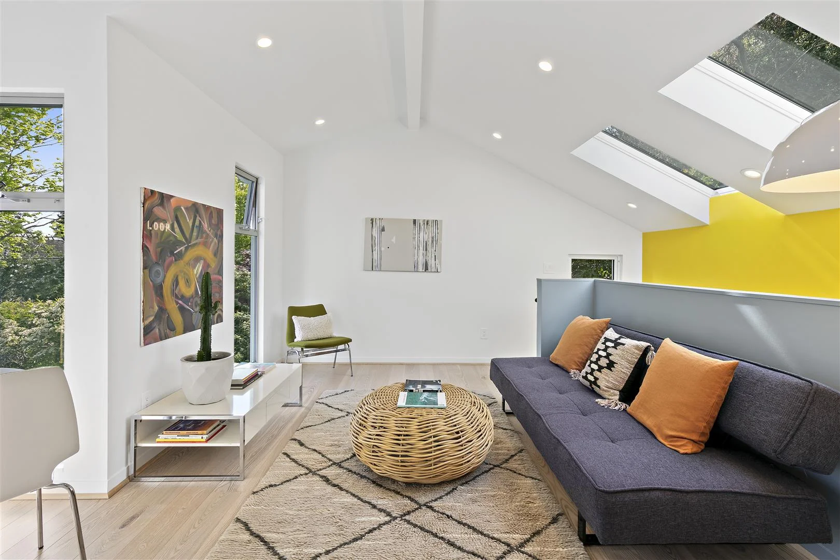

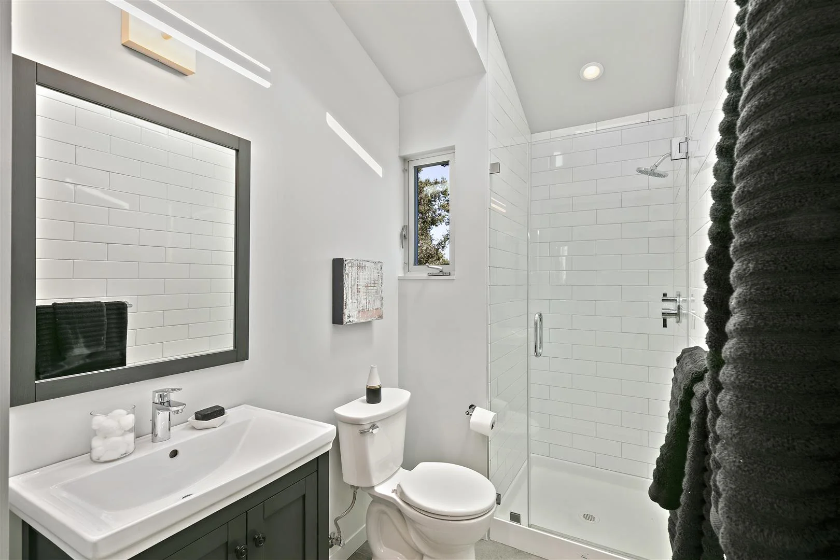

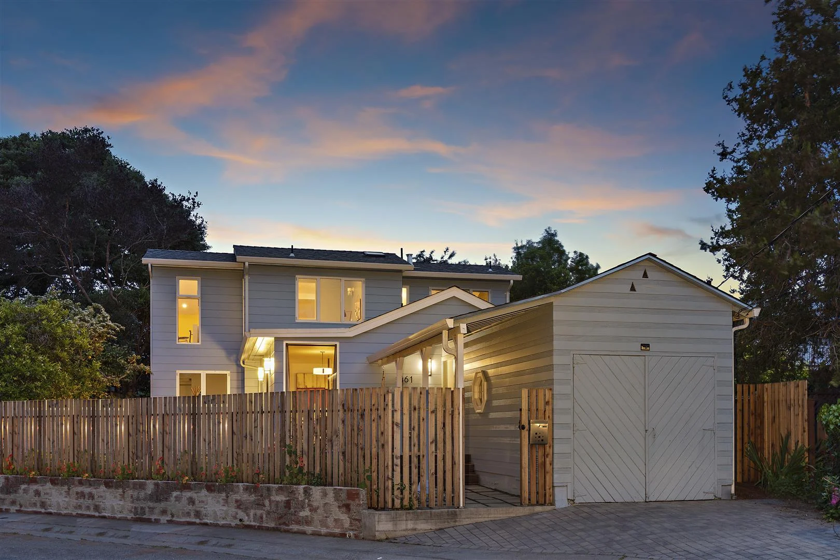

General Contractor: E&F Construction Services
Structural Engineer: Seri Ngernwattana, M.S., P.E.
While appearing to be modest addition from the outside, it is re-imagined on the inside. The existing house had a lot of unrealized potential and many small changes were made fo improved the procession, give a better sense of spaciousness, and carve out space in an addition that didn’t significantly increase the massing of the house. The main living area was expanded four feet to open up the the floor plan and take advantage of west-facing access to the yard. The upper floor addition began by filling in a two-story loft space and then expanding over existing space. Due to City of Berkeley constraints on an irregular-shaped, small lot, the back roof is low. Yet rather than bow down, the space below the roof contains the stair with skylights above with openness the belie one of the strong forces pushing this part of the design. Below the addition sit two bedrooms, a bathroom and a laundry area.
