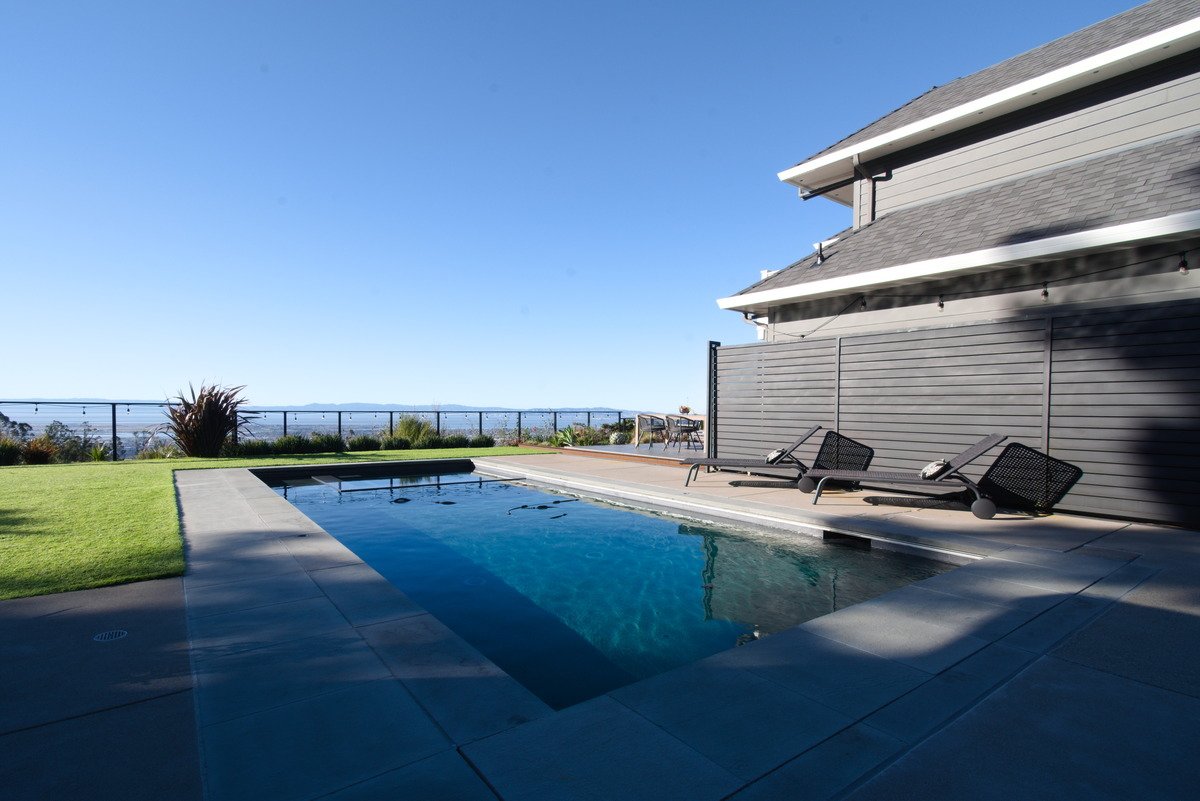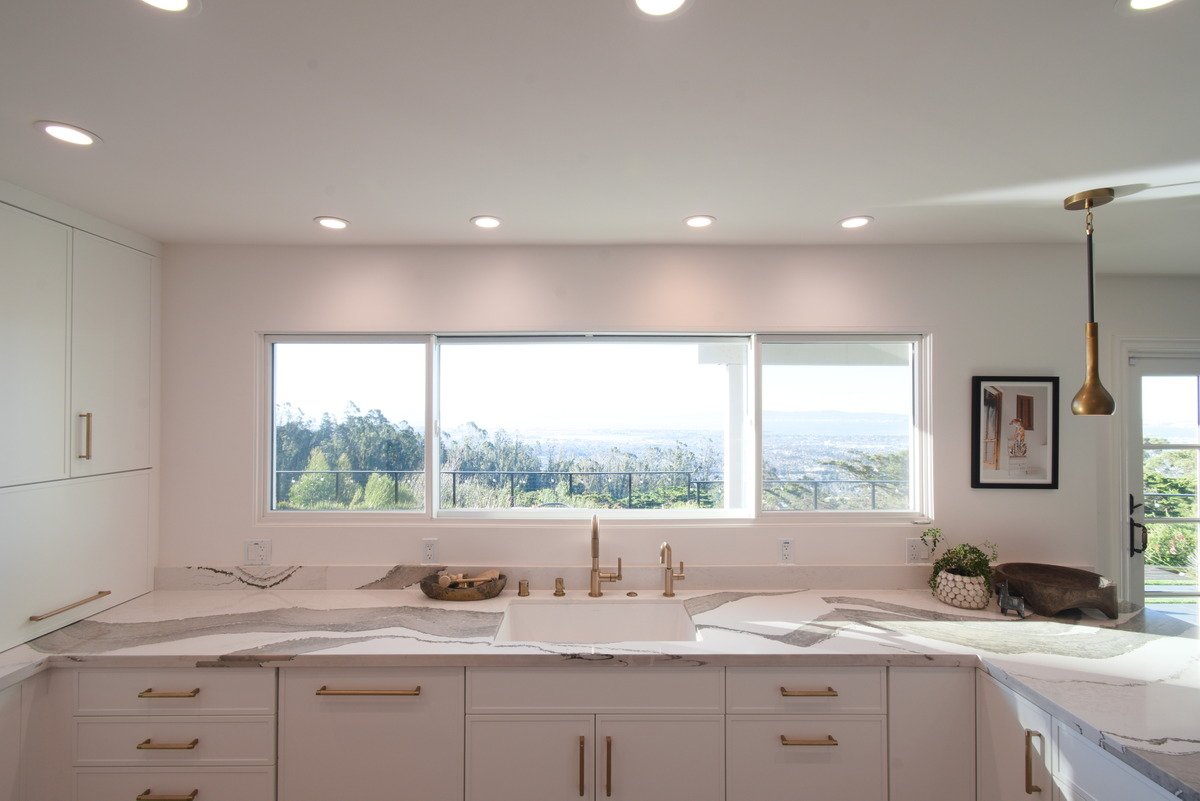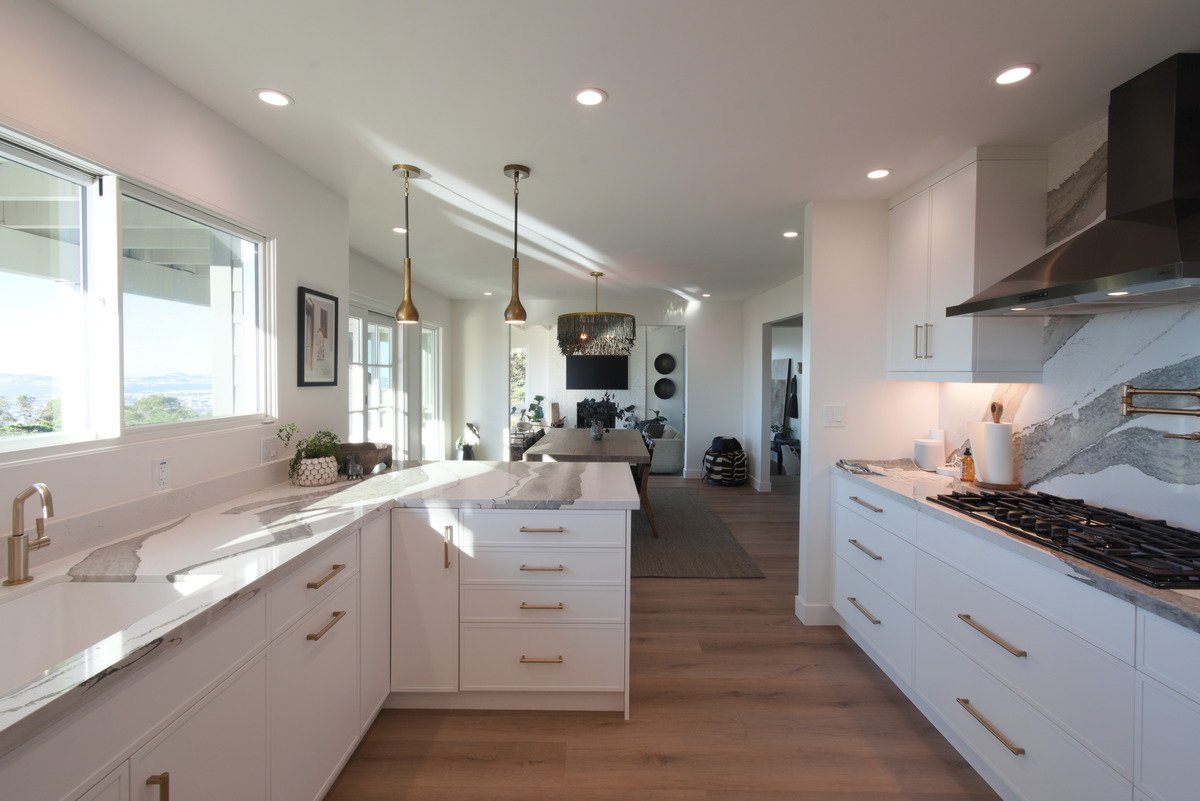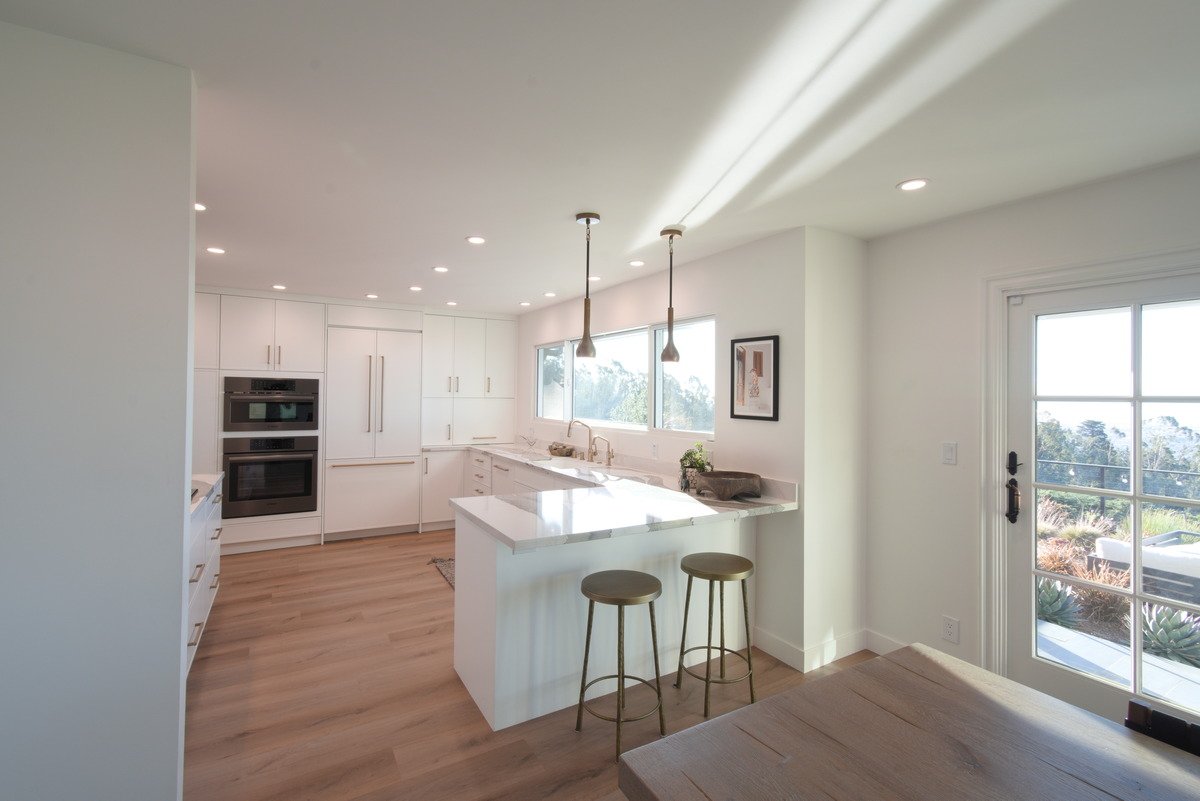








General Contractor: South Face Construction
Structural Engineer: George McCluskey
Pool Contractor: Aqua Pool Construction
Owned by the same family, there were a lot of items on the wish-list with these two houses on two lots. The must-have was a swimming pool. The would-like-to-haves were better views, an updated kitchen, openness between the houses at times and separation between the houses when business guests visit. There was a lot of creative brainstorming with the owner and the finished project is an oasis in the hills.
The simplicity belies the complexity. To make space for the pool, part of one house had to be removed and the pool is nestled up to, but not over, the shared property line. Changes to the house footprint worked well with goals for the kitchen and the new kitchen is exponentially more open and efficient. Changes to the yard were surgical to keep costs down while making the outdoor spaces flow and making new visual connections with the renovated kitchen. Finally, a moving fence enables separation between the houses when more privacy is needed.
