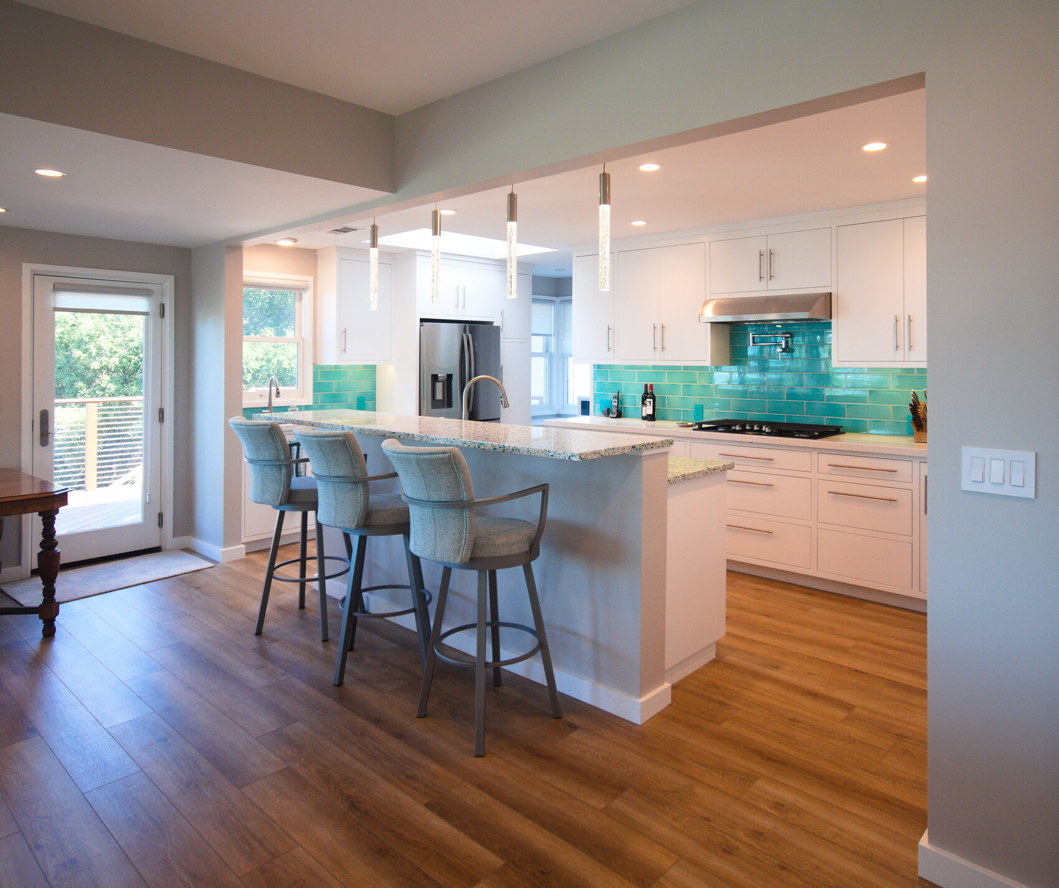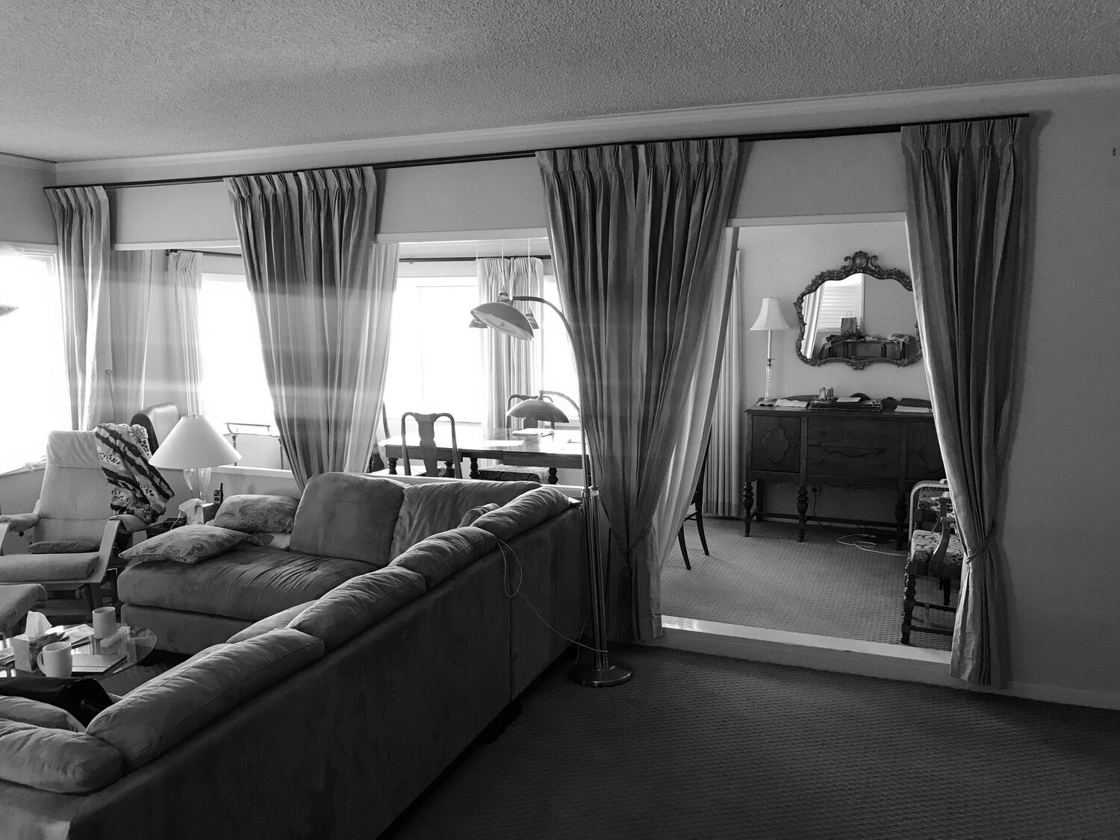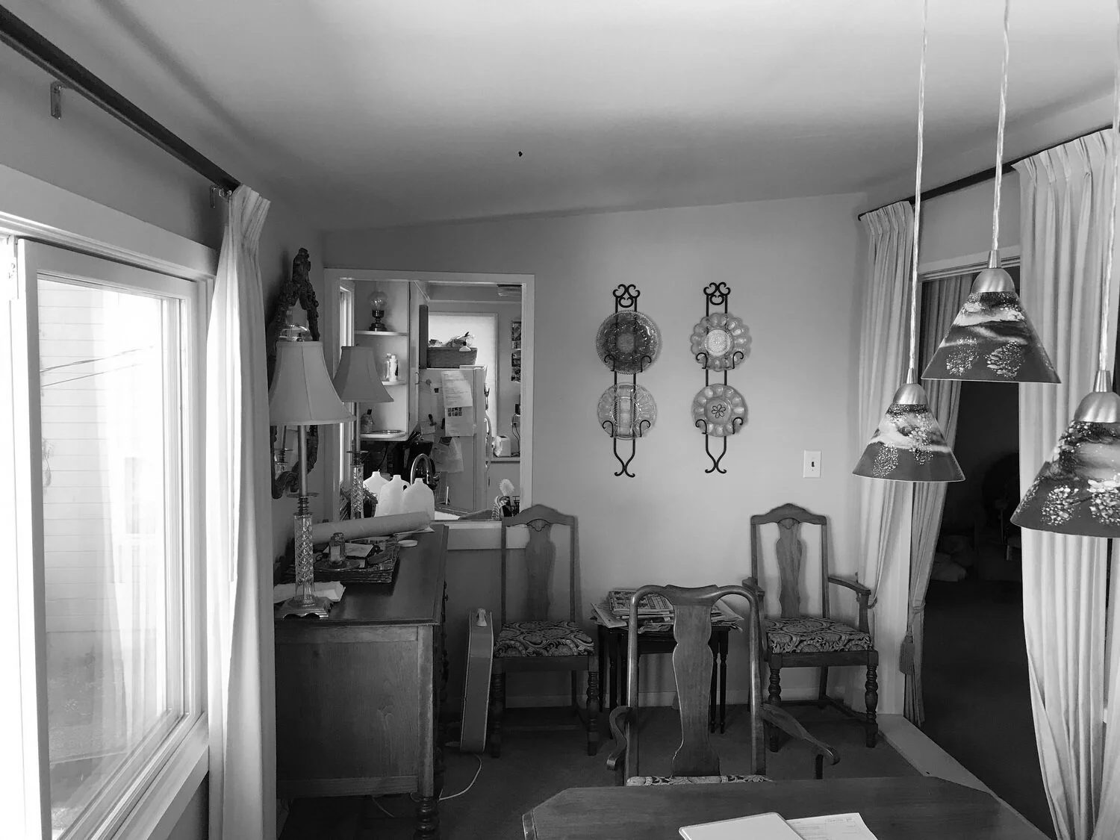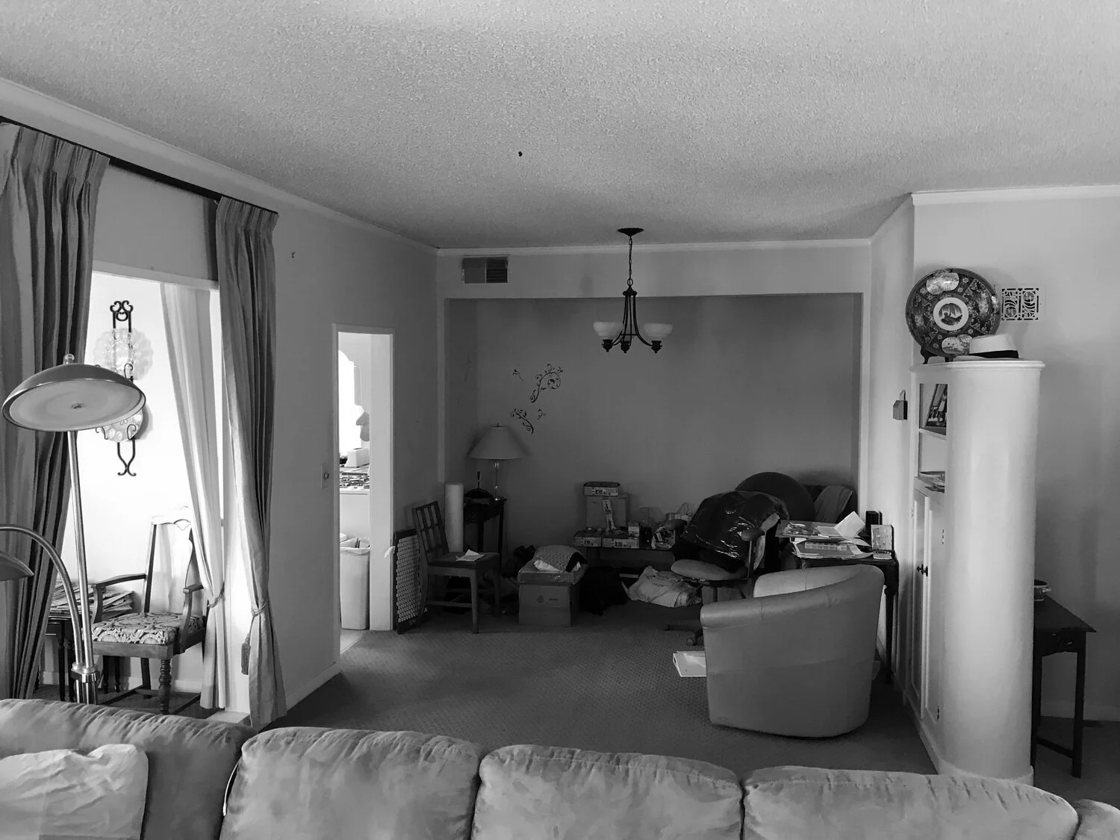







General Contractor: E&F Construction Services
Structural Engineer: Pivot Structural Engineering
Interior Design: Lauren's Interiors
Though the project is a whole house renovation and a deck, the most dramatic change is in the main living area. A previous addition converted the porch to a dining room. While overall it was a good idea, there were some shortcuts that made it awkward, including a step up to the dining room and an unbalanced space division because of the original exterior wall that was now between the dining and living rooms.
Originally, the project goal was to gently touch walls and primarily treat the renovation as an update of materials and finishes, including keeping the step and the interior ‘exterior’ wall! After studying the existing structure, understanding client dreams better, and proposing designs with 3D imagery, all of the awkwardness of the previous house was corrected and the result is stunning.
By nature of being in the Montclair hills, there are phenomenal views of the Bay from the back of the house. With the careful removal of walls and reconfiguration of interior orientation, the kitchen nearly doubled in size and opened up with visual connection to the living and dining areas as well as the San Francisco Bay beyond. To complete the transformation, an upper level deck was added with direct access from the kitchen and a stair to the yard. The back yard was almost inaccessible before and now it is one interconnected, flowing space.
