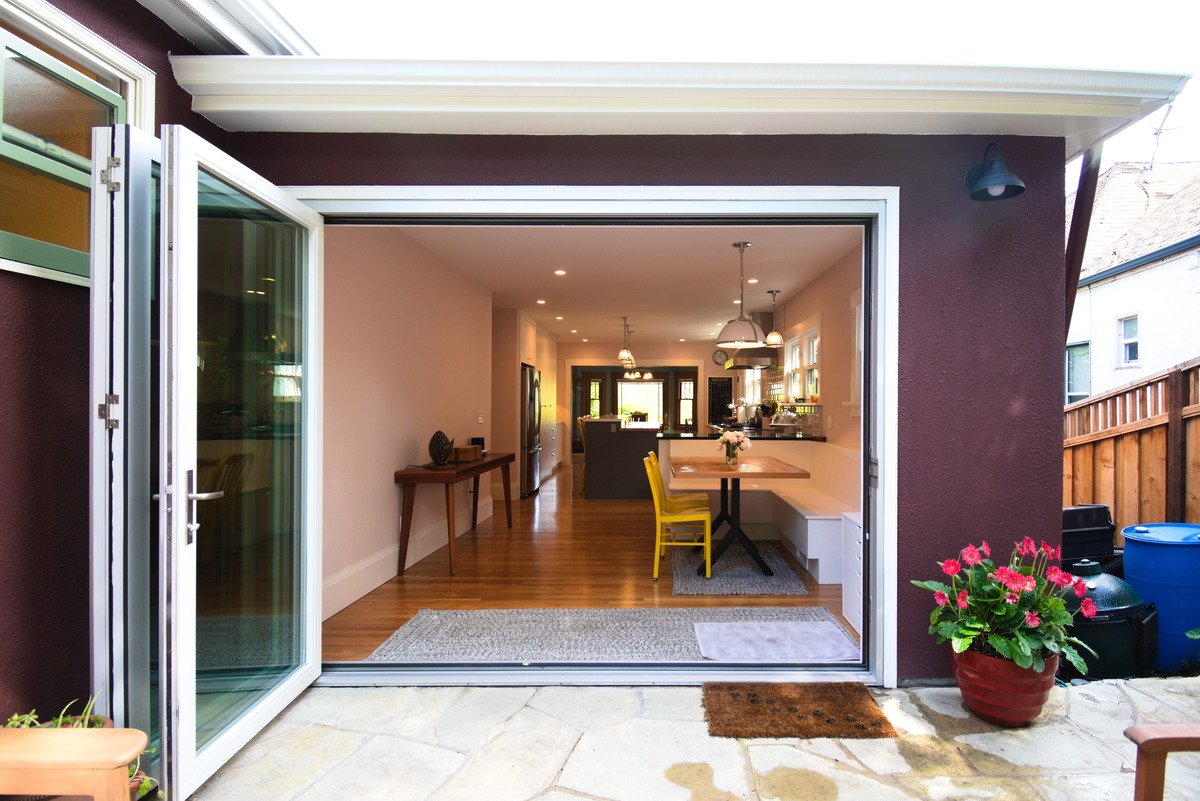









Balfour House
General Contractor: Berkeley Craftsman
Structural Engineer: Pivot Structural Engineering
A need for a master bedroom and a guest suite, a desire for an updated kitchen. With free flowing space from the dining room to the back yard, the client, who loves to bake and entertain, wanted a place to make her masterpieces all the while keeping connected with guests. We are blessed in Oakland to have almost year-round weather for outdoor living and it was only natural to extend the living space into the cozy back yard.
