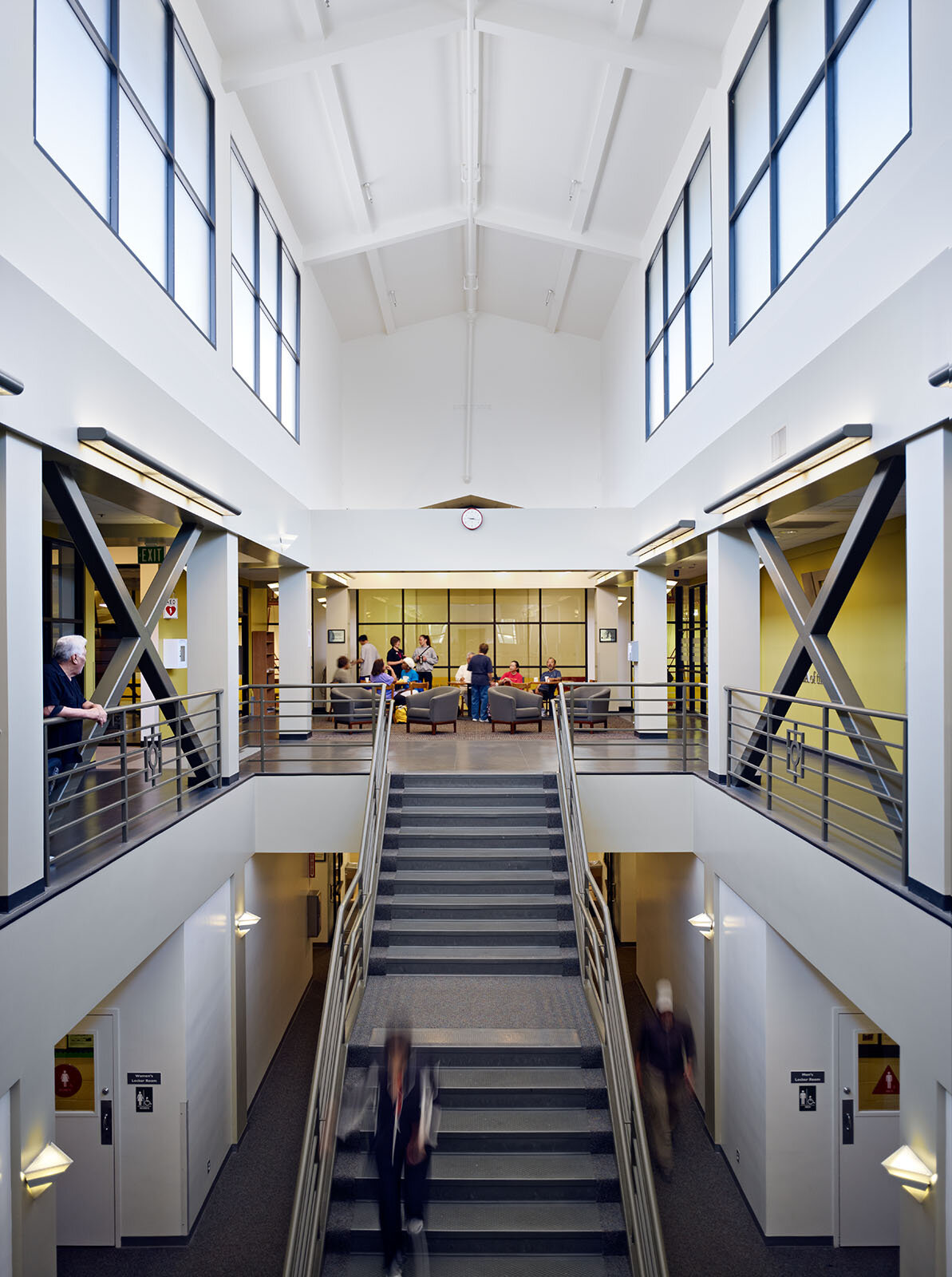








Richmond Hilltop YMCA
Richmond, CA
Project features:
· Major program reallocation to maximize existing spaces
· Strategic placement of social ‘in between’ spaces
· Color and material palette to relate to natural surroundings
· Maximize natural light and fresh air
· New public face and point of entry
· Interior design and renovation
Size: 14,400 sf (renovation sf)
completion: 2010
project cost: $1,200,000
Work completed at Steinberg Architects.
